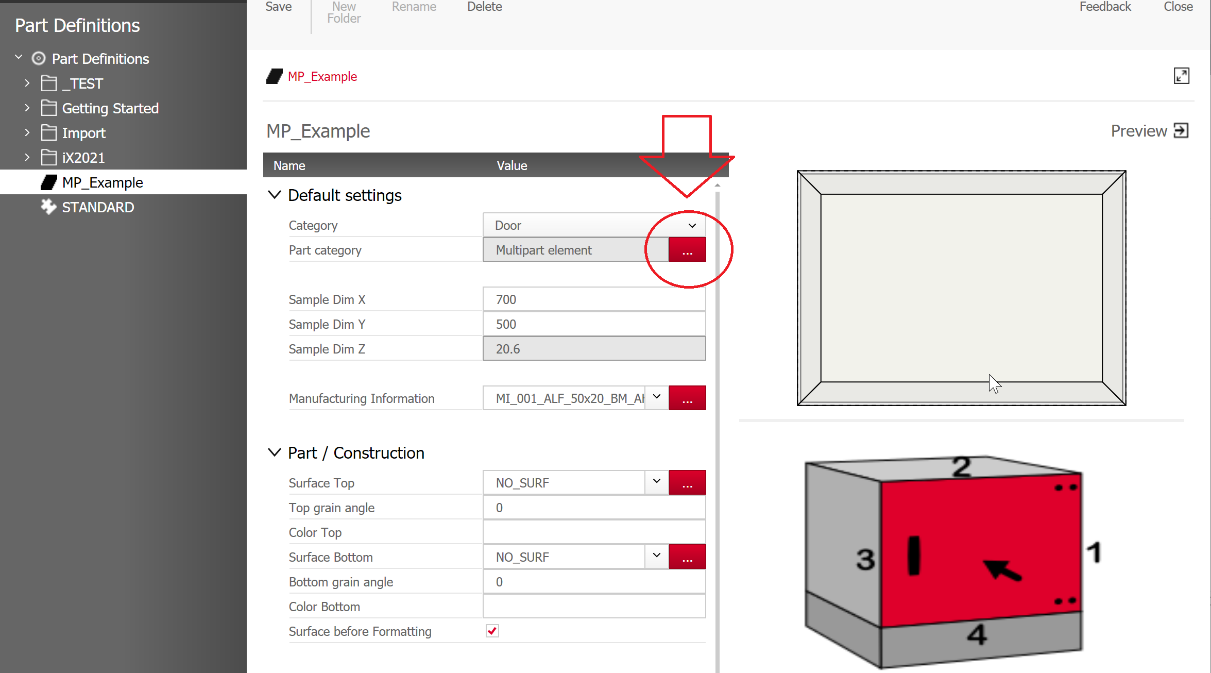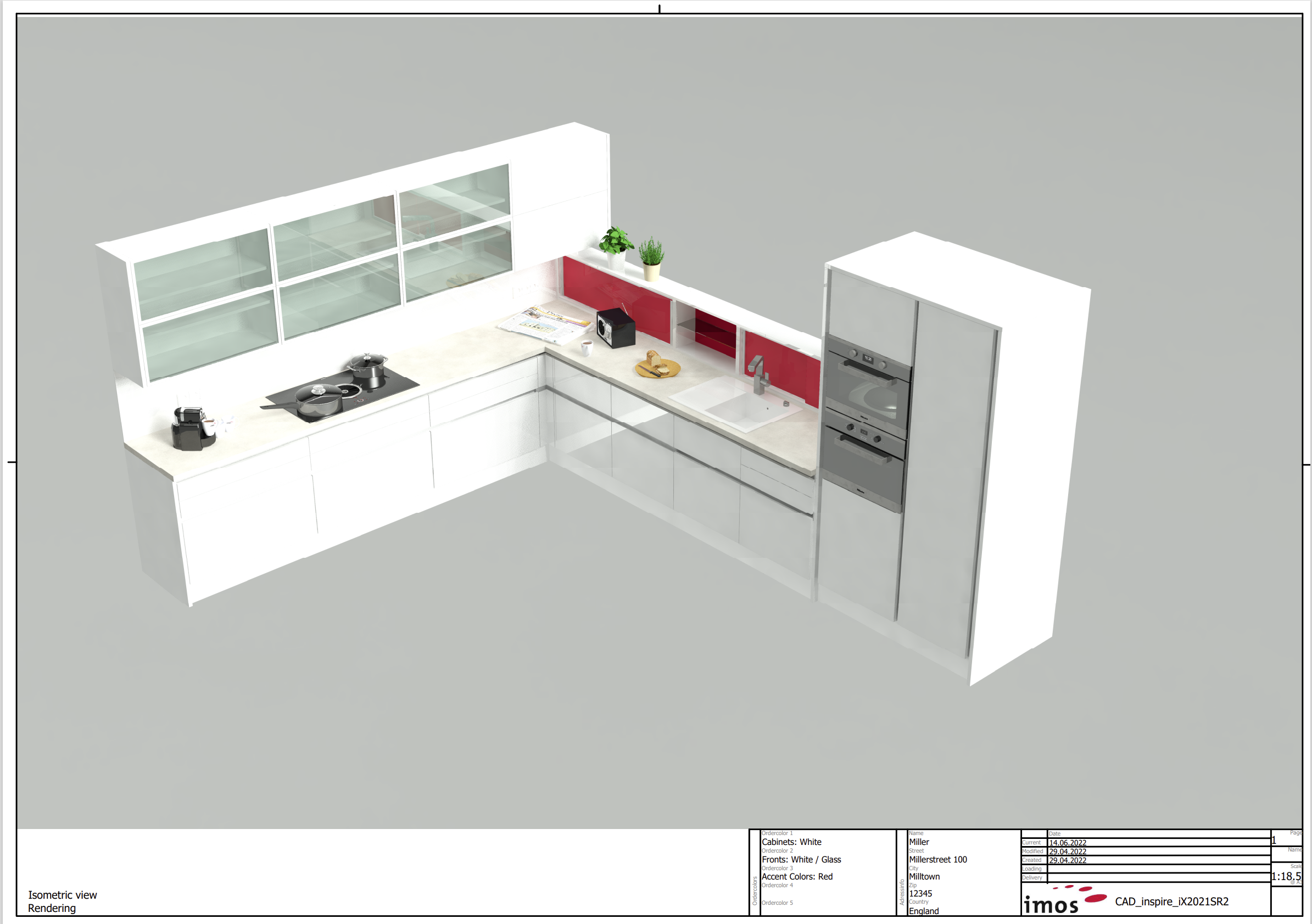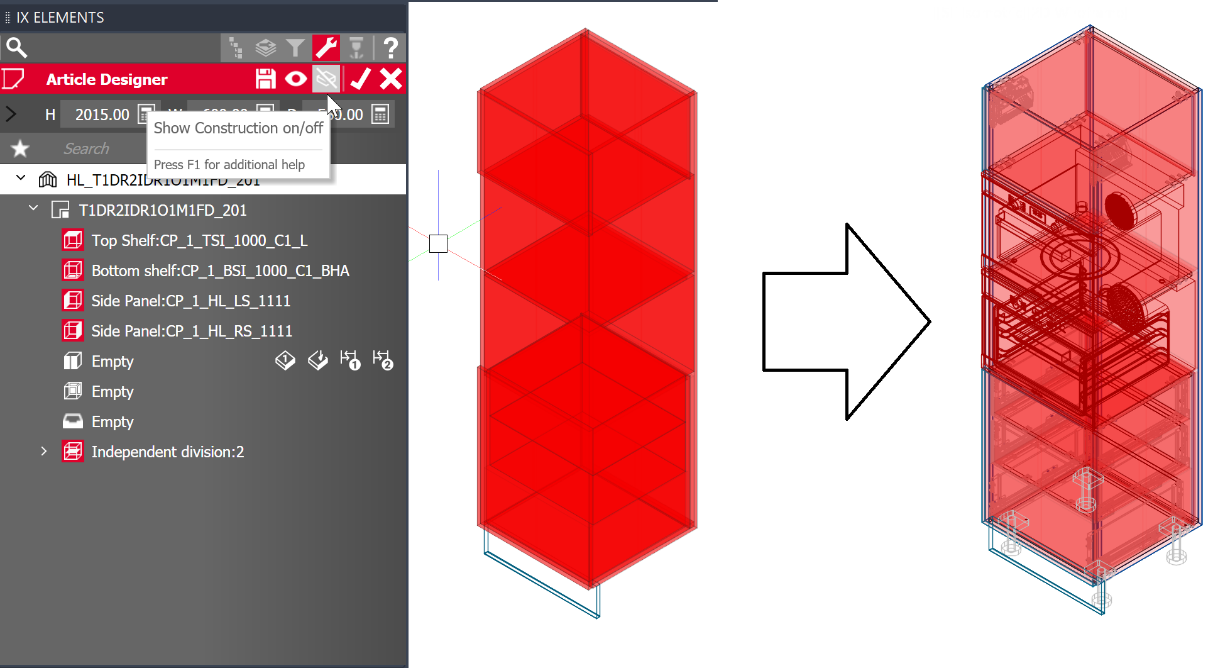What's New
imos iX 2021 SR2
Design & Order
Also new in iX CAD:
User Interface
- Subdialog for linear divisions
- Adjustment in conditional principle
Decentralized use
- New license models allow flexible working in the home office or on the construction site
Referencing orders
- Import and referencing of own project structures



![[Translate to English:] [Translate to English:]](/fileadmin/ix_media/design-order/imos-iX-2021-Better-Render-CAD-Kitchen-05.png)